Brittanee Fitz
A visit to the Haus Lemke in Berlin, built in 1933 by Mies van der Rohe…
Using the procedure ‘WHAT -> HOW -> WHY’ we were able to gain a lot of insight into the intuitive experience of space as a user and not an architect. Through this sequence we first experienced selected spaces through our bodily senses rather than the typical approach as an architecture student to analyse space. Throughout this procedure we were able to learn first-hand about the power of space and atmosphere. Following our intuitive experience, we then asked ourselves what architectural tools were used to create the spaces we visited. In a final step we researched the context of the built spaces and found answers to why the architects made these specific design decisions which ultimately led to our experiences. Through sharing this procedure with a non-architect we were not only able to teach someone else how to intuitively experience space but we also learned more about this phenomena through the eyes of a user.
WHAT
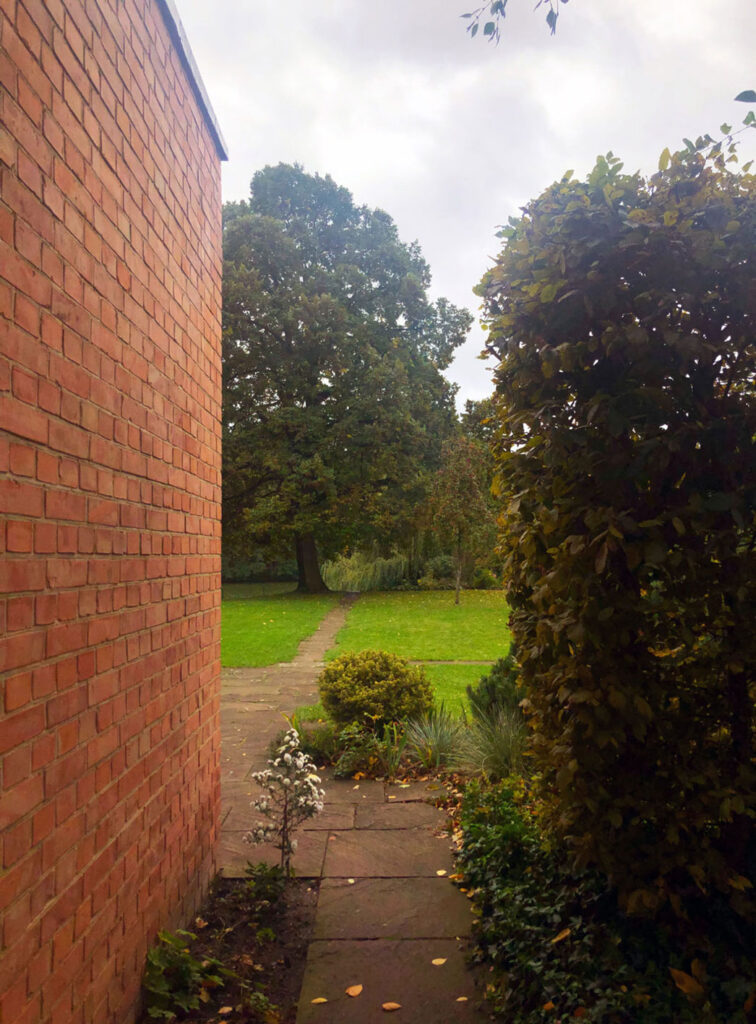
TRANQUIL
I am guided along the crisp brick walls towards a garden. My line of sight is directed along the stone path to a large tree. As I continue along the path I notice an open door which makes me curious yet somehow I am still drawn towards the garden and the big beautiful tree that provides shelter. As I move closer I can see and feel tranquility. It can be felt through the wind in the trees and the sounds of the birds above. And it can be seen in the ripples of the lake and smelt through the earth under my feet. The leaves falling and softly dancing in the wind make me feel light and connected with the sky. As I look back towards the house I am surprised by it’s simplicity. It seems as if it is aware of its surrounds and chooses to humble itself rather than to compete.
HOW
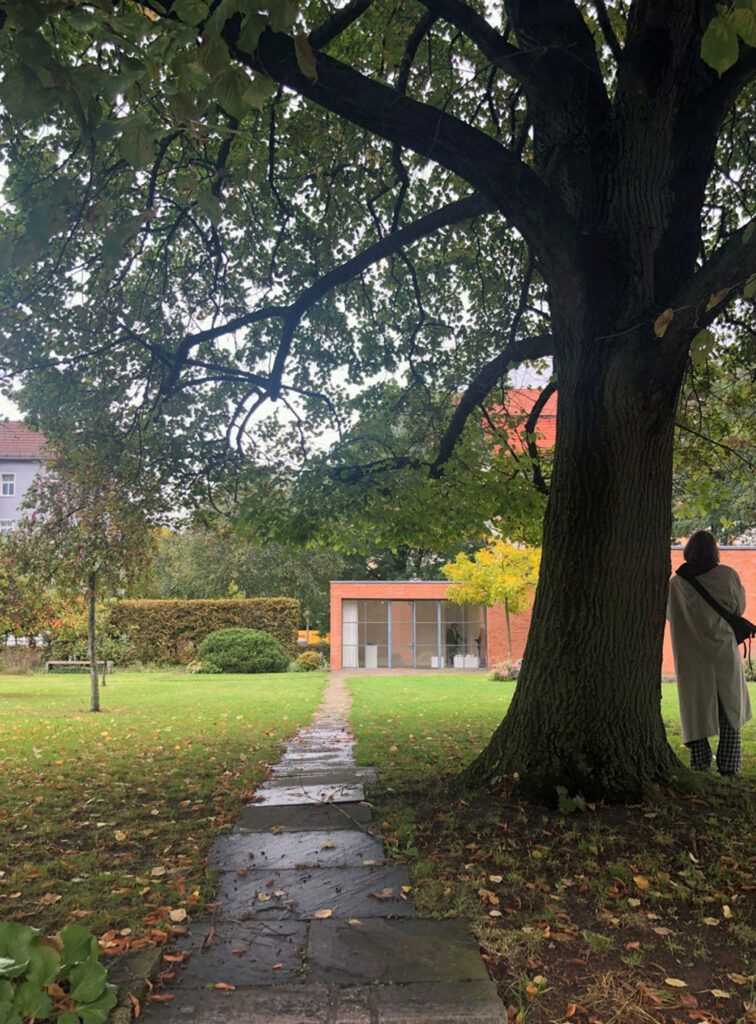
HUMBLED
The importance of the garden is emphasised through its scale in relation to the house. Through these proportions the garden becomes the main focus of the site. Through its low height and flat roof the house stays grounded and becomes part of the garden. It respects the size and beauty of nature and doesn’t try to compete with it. The two straight stone paths stand out against the green of the garden. They guide the line of sight away from the house and the user is invited deeper into the garden. Through its modest facade the house doesn’t ask for more attention. It just humbles itself to its surroundings.
WHY
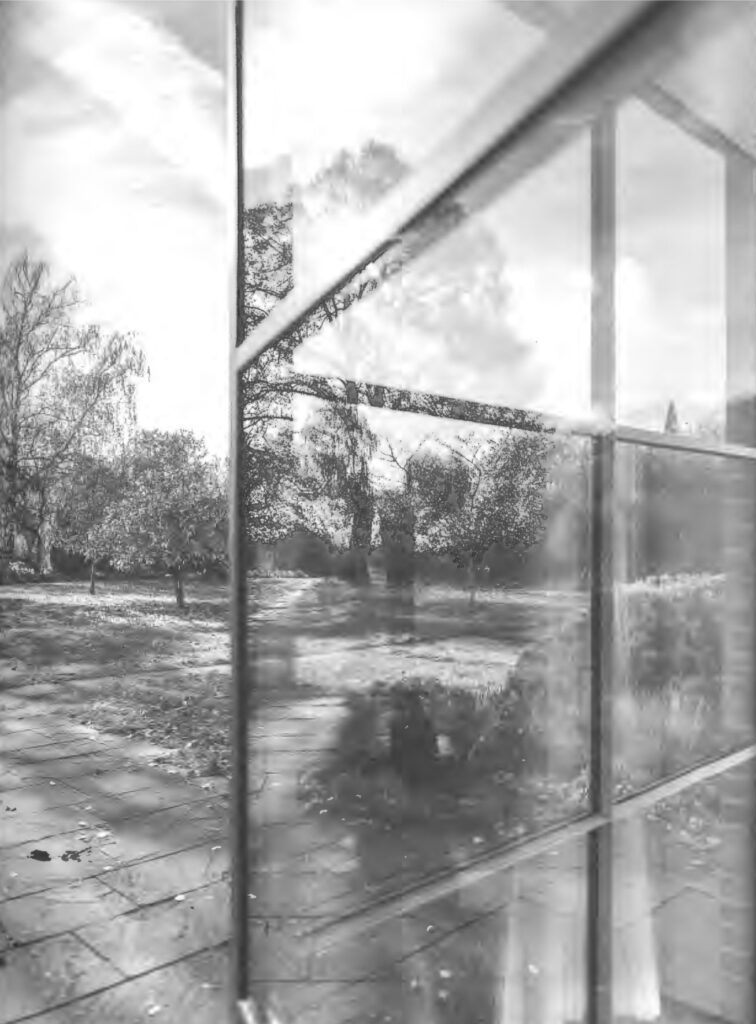
SENSITIVE
With its clear function to be a ‘small and modest home’ the architect designed a building which showed that the housing needs of modern people can be met with few resources. The modest scale of the house and its relationship to its surrounding garden are a reflection of some important themes within the new architectural styles of the time. Design decisions such as the building’s scale and orientation within its physical context were rather uncommon of its time. The architect choose to maximise the site’s location and its unique connection with the bordering lake through deliberate design choices such as the hedge, which not only serves as a ‘separating screen’ but also acts as an extended house wall that interlinks the house with the garden.
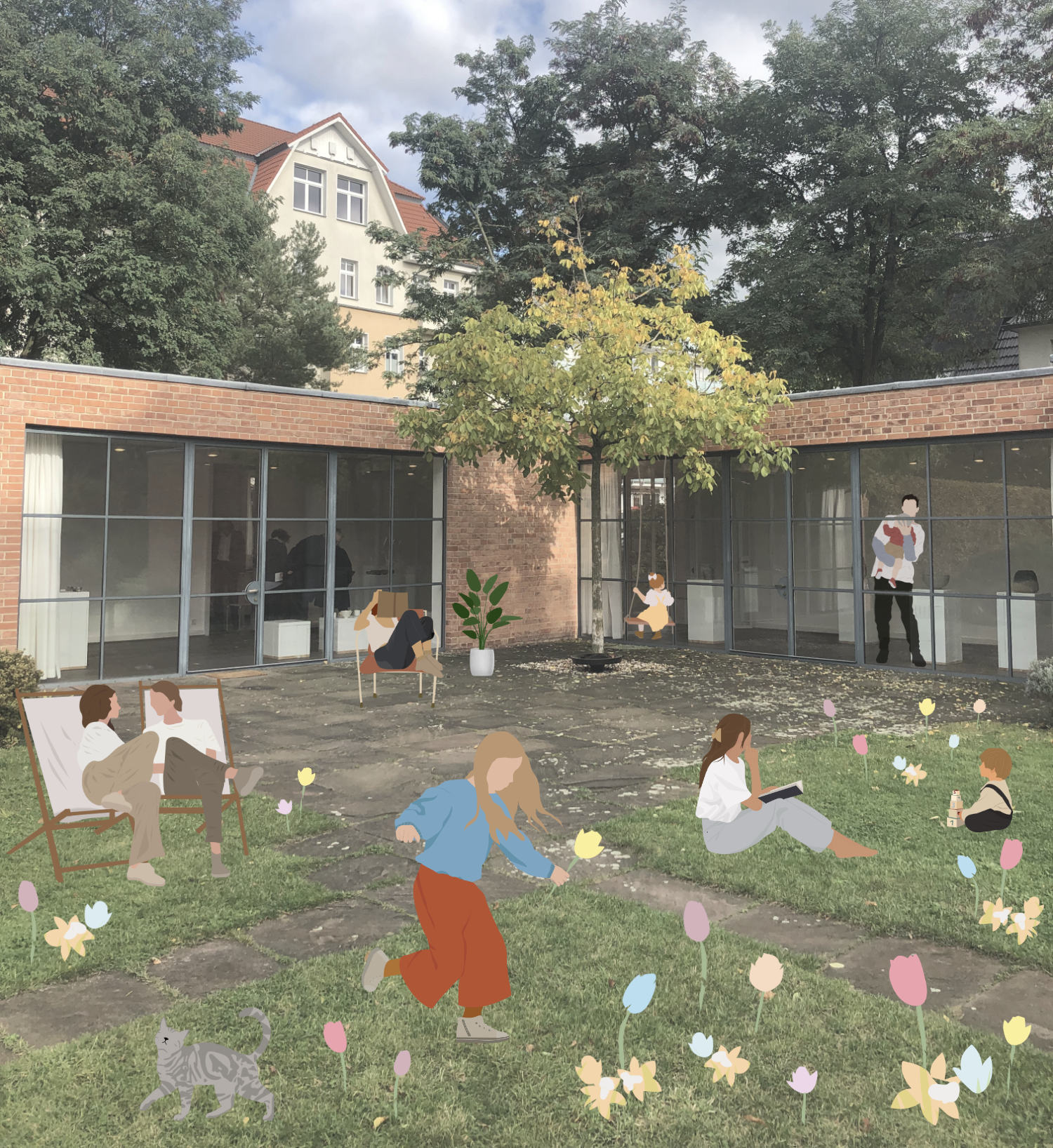
HOME
This space gives an invitation for the user to stay longer and dwell in the tranquility of the interior and exterior spaces. The use of this space and courtyard as a family home would be the ideal scenario here. A backyard full of playing children and neigbourhood friends can easily be imagined here. They would be able to immense themselves in the tranquility of the garden and like the house become one with the nature.
WHAT
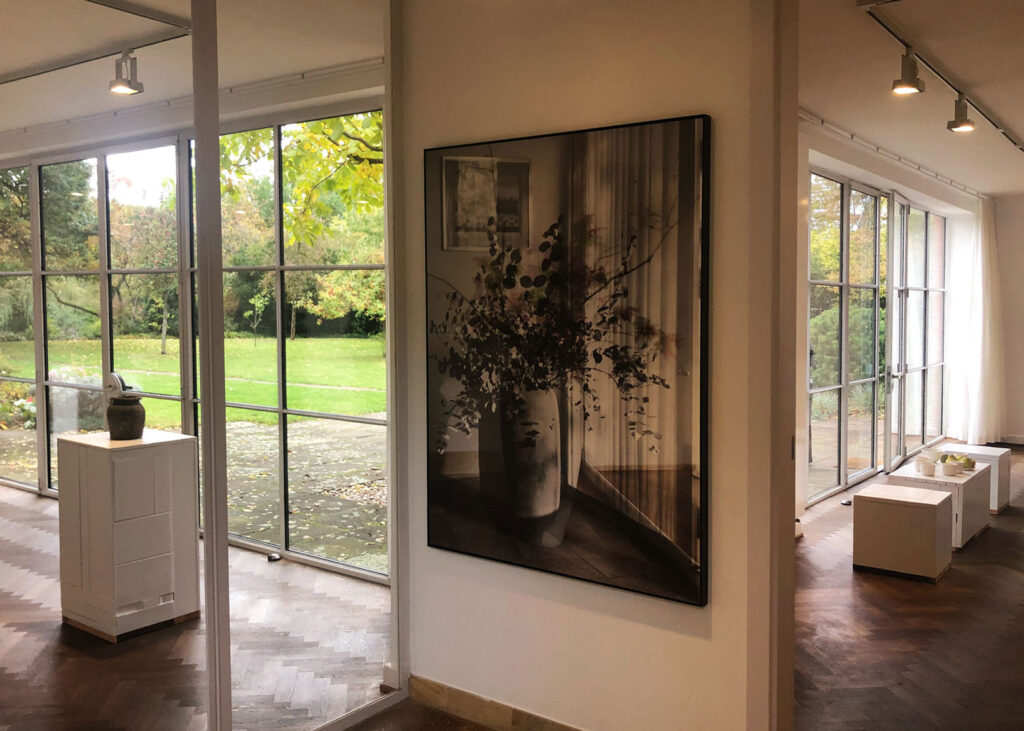
CONNECTED
I love the entrance situation. It makes me feel so connected to the outside. Whether I look left or right I am still a part of the garden through the large glass windows. My focus is constantly on the outside. I find it hard to decide whether to go left of right – both rooms seem so light and lovely. As I move around both spaces I feel very light. My favourite room is the last one as I feel so connected and drawn towards the lake. I am inside yet at the same time outside.
HOW
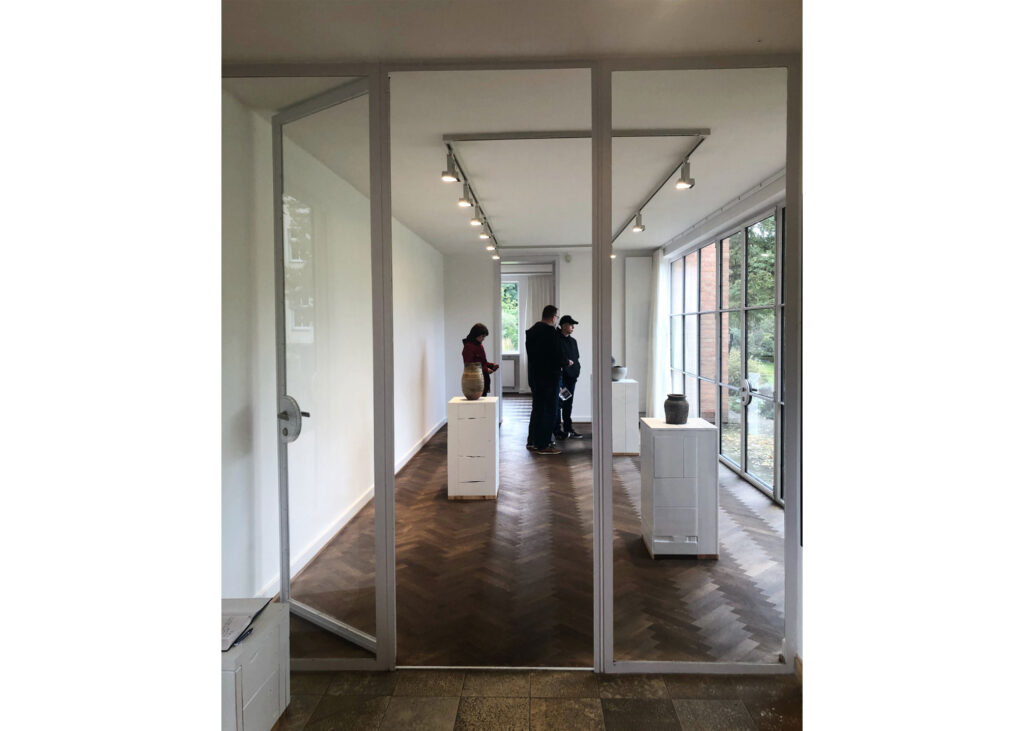
LIGHT
The interior of the house is designed to be complementary to its outside. It doesn’t use flashy materials or colours. Instead it relies on the colour and beauty of the nature outside that is pulled inside through the large full height windows. The very thin window frames don’t distract from the view and also allow as much natural light as possible to fill the interior spaces. This makes the space feel lighter and appear larger. Through the white blank walls and warm wooden floors the focus can be easily directed towards the outside garden. The floor plan and position of the large windows are arranged so that the view is concentrated out towards the garden.
WHY
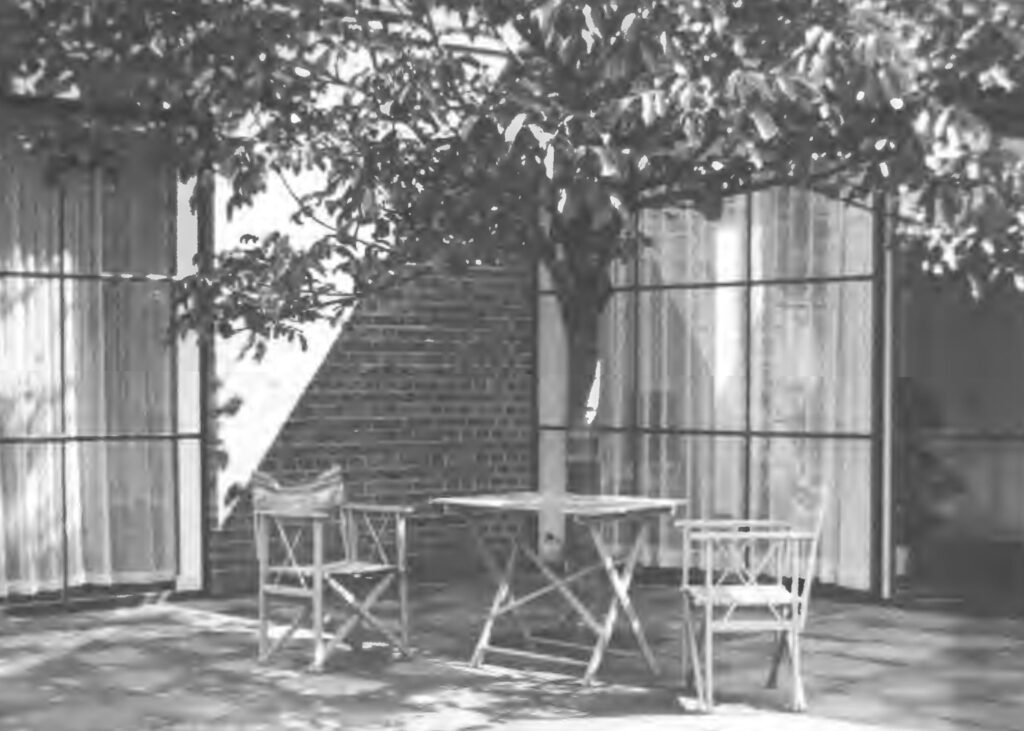
INTERNATIONAL
The architectural context of the 1930’s, particularly of the ‘Neues Bauen’ style, also left its mark on this building with its so called ‘garden room’ which expressed new and central concepts such as ‘light, air and movement’. With little budget the architect made deliberate decisions to achieve maximum quality using minimalist means. For example the subtle transition from the interior to the garden via a step-free living terrace. The large windows with thing frames were also a reflection of the architects minimalist context of his time which also underline the interaction between interior and exterior space. The so called ‘garden-room’ also represents a transitional zone between the house and the garden as it is an extension of both spaces.
One particular aspect became very clear to me throughout the course of this seminar, namely the notion of the Embodied Image as Juhani Pallasmaa describes it. This became more and more evident to me with each task as I discovered the importance of the architect to create spaces that people inhabit and experience as atmospheres rather than just creating an ‘image’. Through a closer study of Pallasmaa ideas I gained a deeper insight into the individual connection between a person and all aspects of their spatial environment which play an important role on their emotional and sensory response to the space.