Hans Bolz
Essence invites us to explore architecture’s soul. Guided by the principle of WHAT-HOW-WHY, our course, titled SPACE+BODY=PLACE, was a journey from intuition to explanation – a reverse exploration of spaces, a personal odyssey.
Embarking on Intuition: Essence urges us to feel atmospheres before analysis. Overlooked in our visual-centric world, this journey unveils the essential elements shaping our built environment.
Journey Through Essence: Our semester unfolds in two acts. Immersing ourselves in spaces, we decode their essence retrospectively. Extending this learning to non-architects, “Essence” shares a profound appreciation for spatial qualities.
Bridging Architectural Essence: Essence aims to bridge the gap between architects and users. Delving into the essence of spaces, we cultivate a shared language, elevating conversations about spatial quality. In this booklet we are trying to understand where the very essence of architecture shapes both architects and users alike.
A visit to the Haus Lemke in Berlin, built in 1933 by Mies van der Rohe…
WHAT
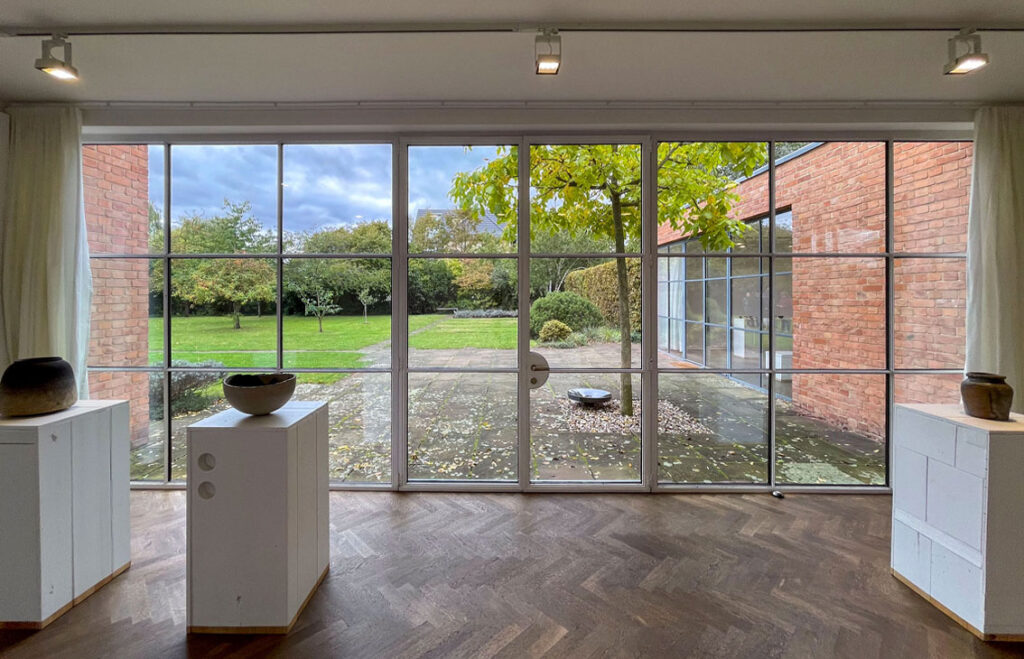
EXPANSIVE
The view from the warm, dry interior into the cold, wet, autumnal nature provides me with a sense of peace and comfort. I stand in the center of the room, gaze outside, and observe how the tree’s leaves sway in the wind. The art objects create a tranquil atmosphere in the house, encouraging me to move with the same tranquillity. Occasionally, I pause to absorb the atmosphere or to inspect one of the displayed art pieces. When I squint my eyes slightly, the thin window frames disappear, and the interior blends with nature. Although I am not outside, I don’t feel as if I am inside, either.
HOW
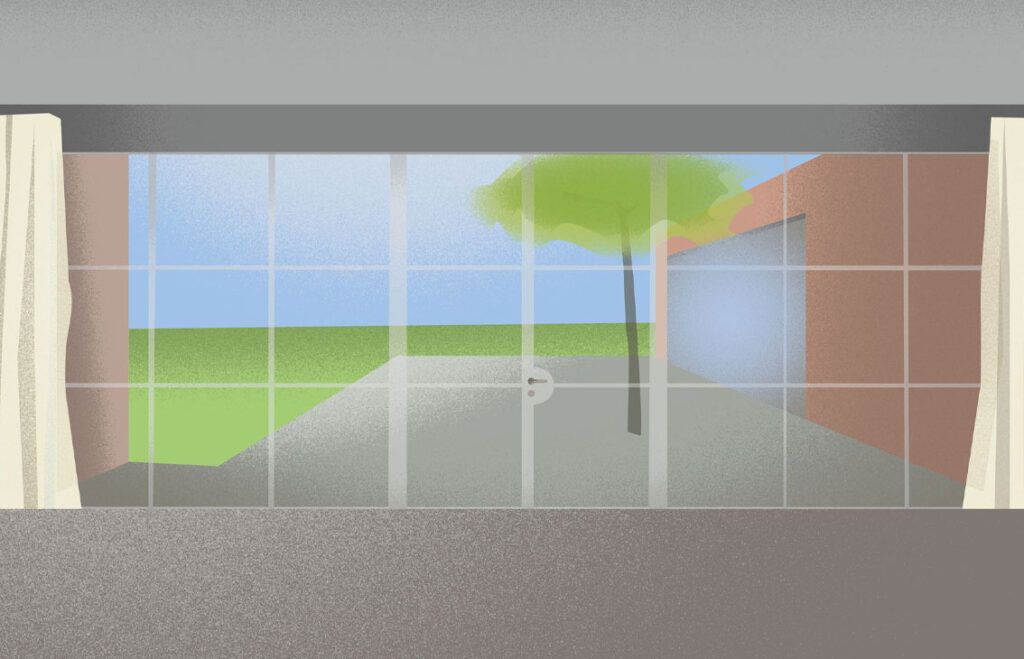
TRANSPARENCY
The vanishing thinness of the window frames and the floor-to-ceiling glass facade seamlessly connect the interior space with the outside. The low difference in height allows the ground outside to flow into the interior. This wall, typically an opaque element, becomes transparent here.
WHY
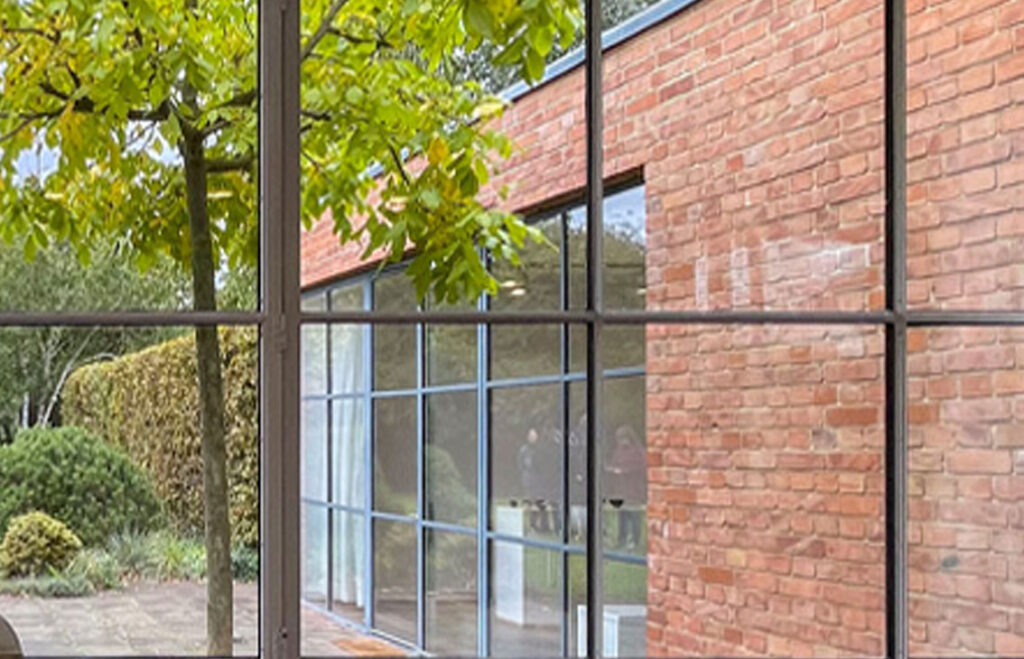
SEAMLESS
The expansive, slim-framed windows of the Mies van der Rohe House in Berlin reflect the architect’s pioneering modernist vision. Designed by Ludwig Mies van der Rohe, a master of the Bauhaus movement, these windows seamlessly connect interior and exterior, fostering a harmonious relationship with the garden. This architectural approach blurs boundaries, emphasizing openness and light. Mies van der Rohe’s commitment to simplicity and functionality, evident in the minimalistic window design, embodies the Bauhaus ethos, making the house a timeless testament to modernist ideals and a celebration of the interplay between architecture and nature.
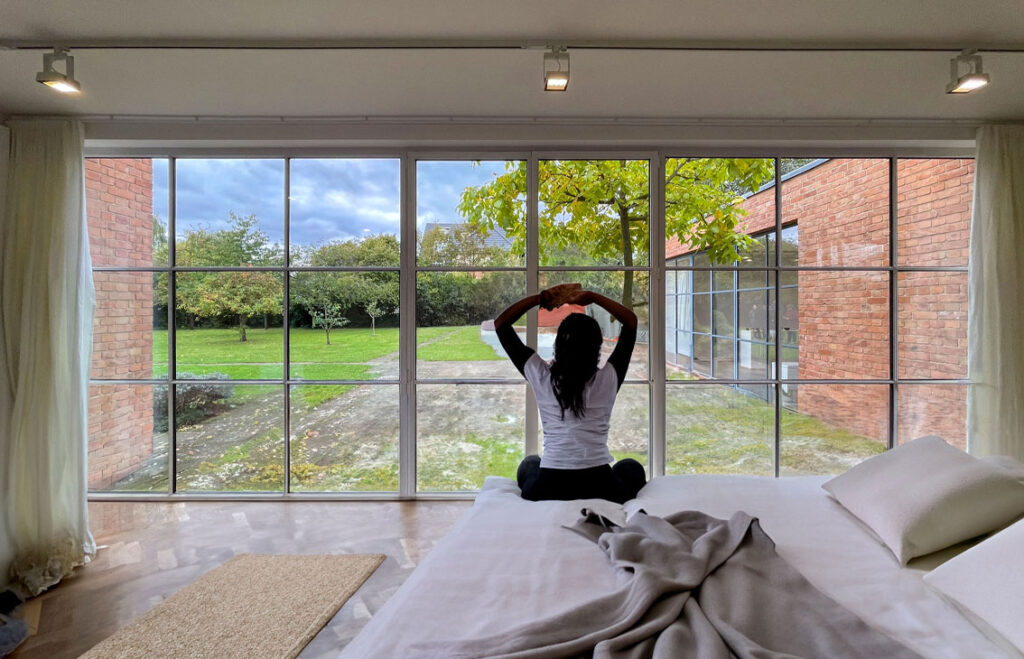
HOME
By simply rearranging, the place of tranquillity and serenity can transform from an exhibition space into a bedroom. The view and connection to nature remain intact; only the purpose of the space changes.
WHAT
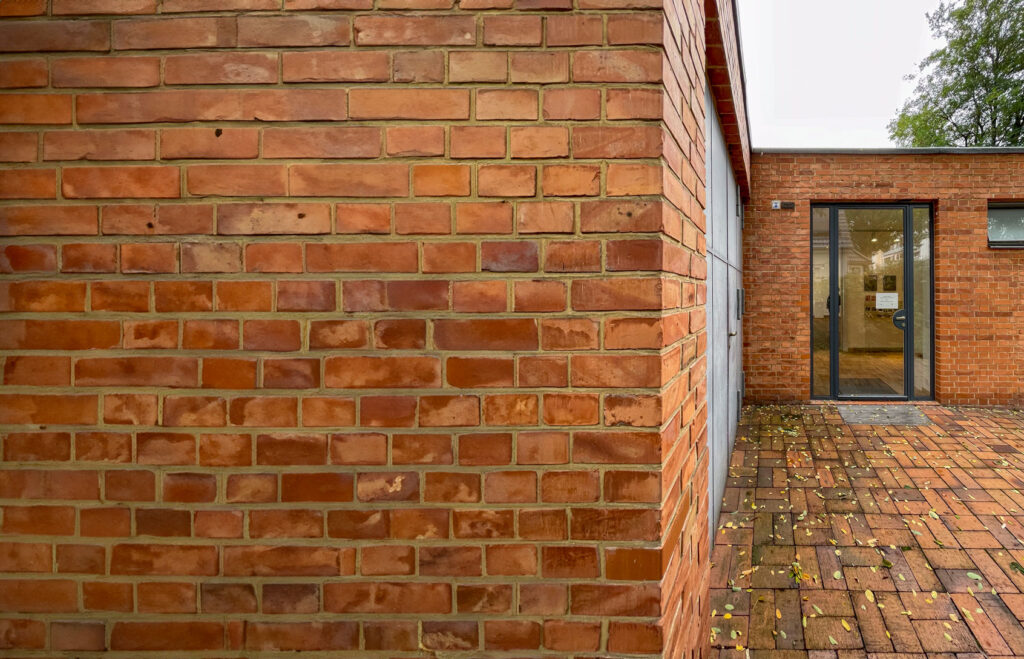
SOLID
The leaves on the ground, the damp autumn soil, and the uniform brickwork of the house all contribute to a grounded sensation. As I approach the house, I run my hand along the stones to feel the texture of the wall. The tree leaves rustle in the wind, the weather is wet, and the warm hues of the facade make me feel at home. With every step, the tactile connection to the sturdy bricks beneath my fingers reinforces the sense of belonging. The driveway of the house and the design of the facade extend an invitation to the interior.
HOW
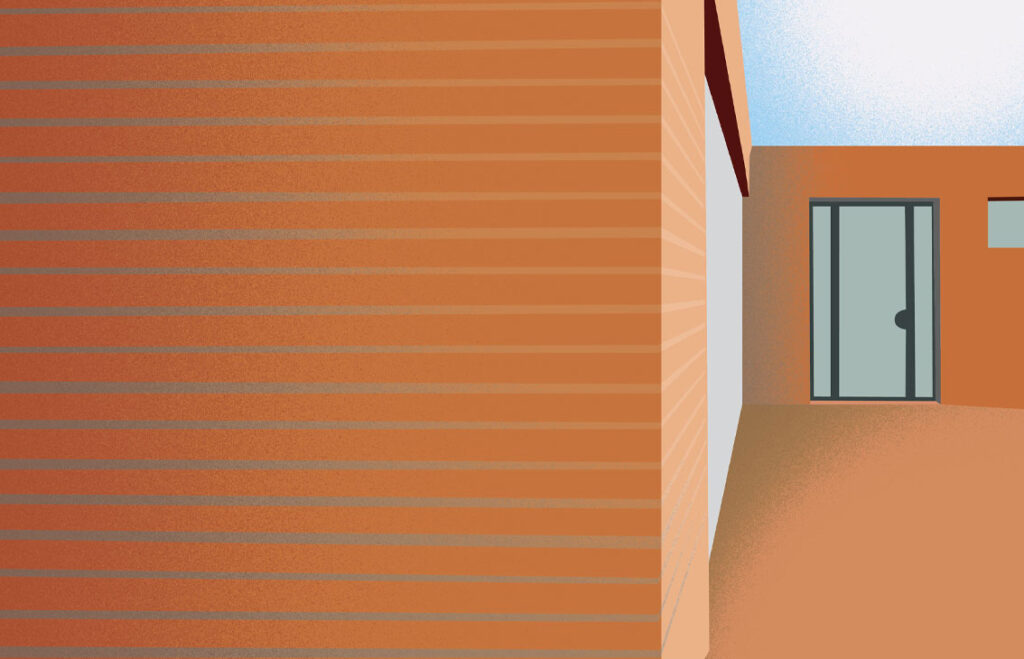
MASS
The solidity of the wall, the tangible weight of the stones, emitting a subtle warmth, create a welcoming feel in the entrance area of the house.
WHY
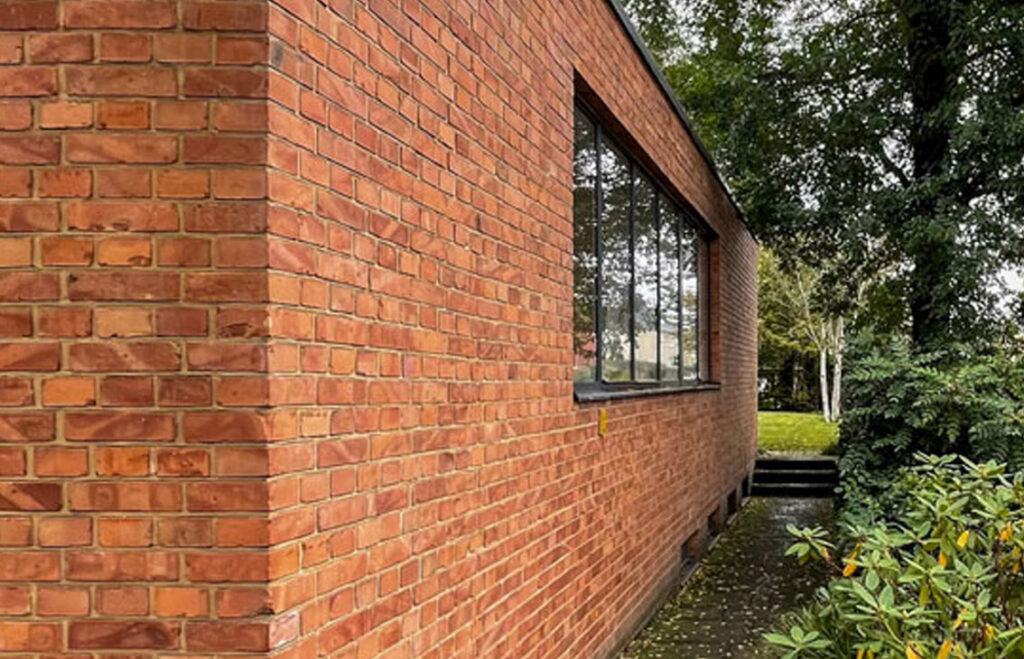
HARMONY
The decision to shield the house from the street reflects Mies van der Rohe’s conviction that architecture must cater to human needs and craft inviting spaces. The serene facade not only harmonizes with the residential context but also embodies the enduring allure of Mies van der Rohe’s modernist ideals, resulting in a seamlessly integrated home that marries aesthetics with functionality.