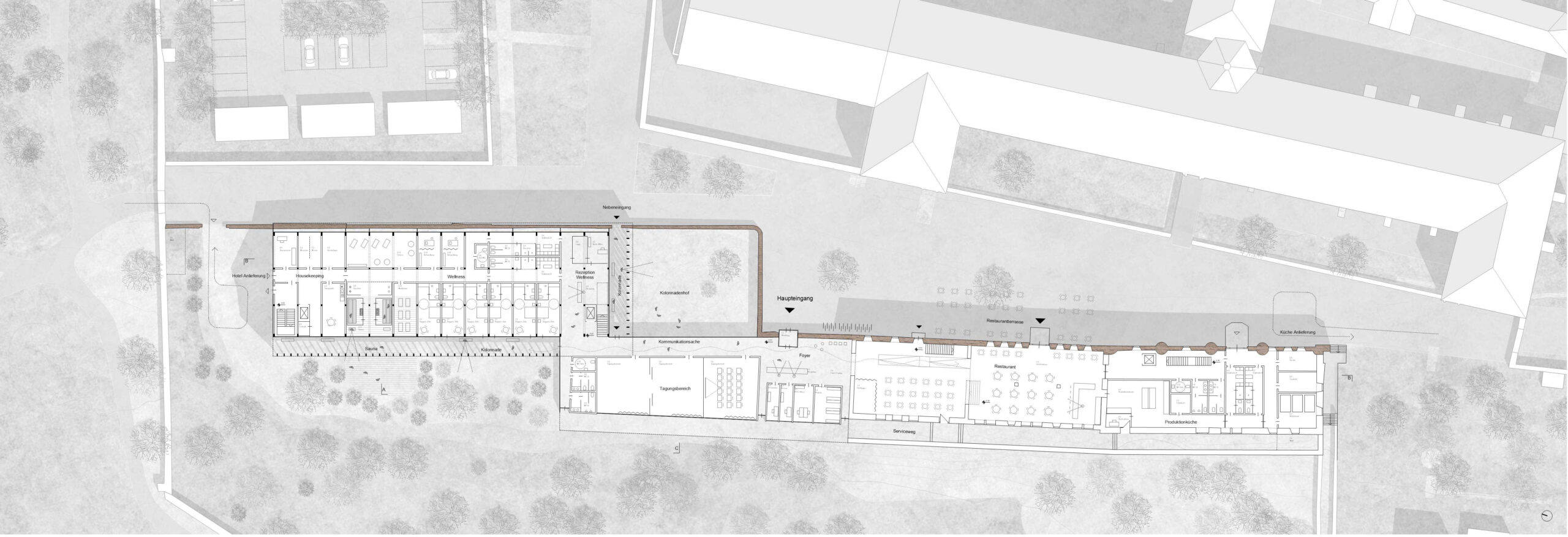Absorbing the historical wall
Einbindung der Mauer
2nd Phase
Idea and realization competition
Hotel extension Eberbach Abbey
Architektonischer Realisierungswettbewerb
Hotelerweiterung Kloster Eberbach
Visualizations: Metodija Gjorgjiev
Support: unprofessional.studio; Lea Bradasevic
Organizer: Stiftung Kloster Eberbach
Eltville, 2021
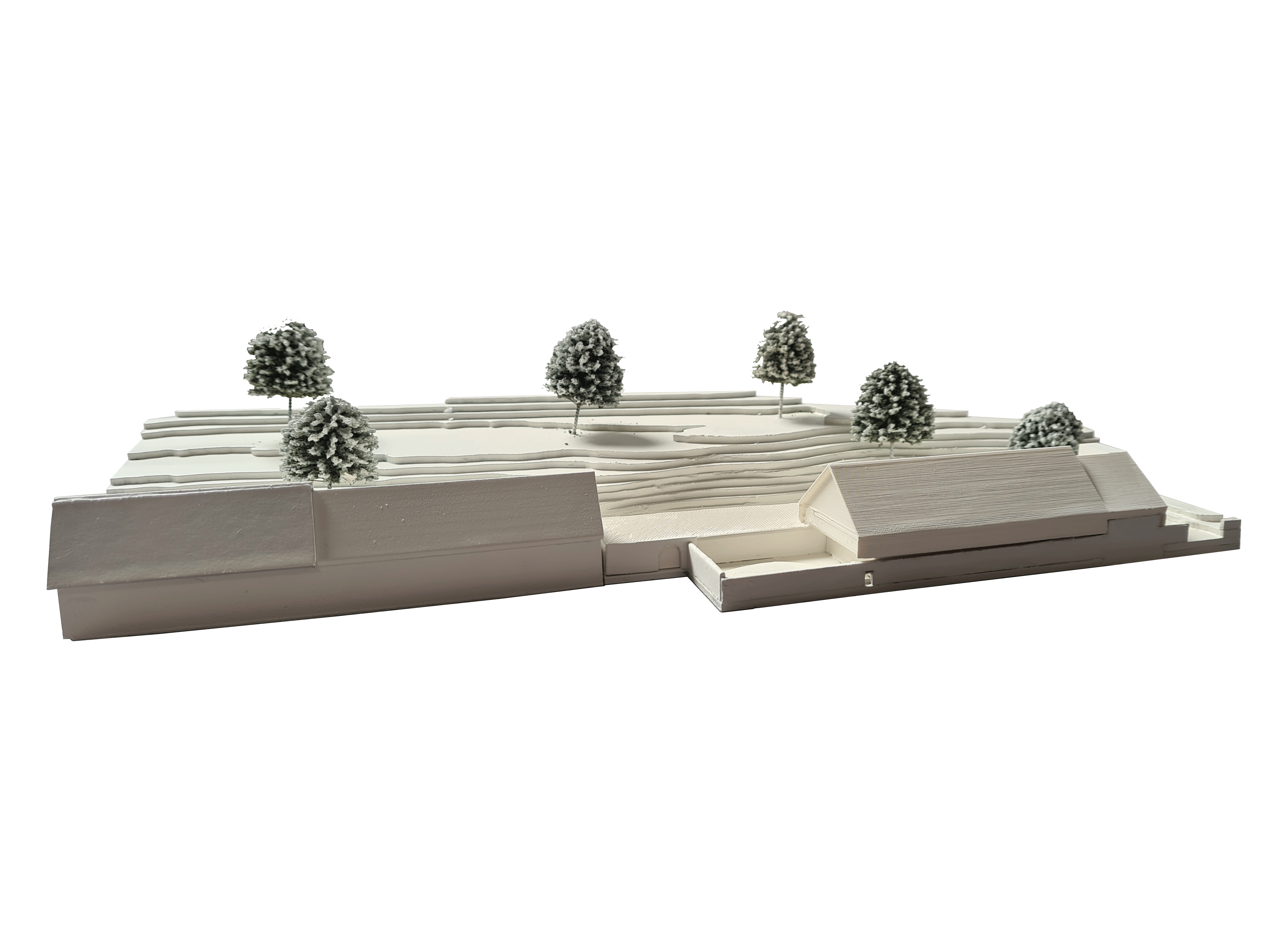
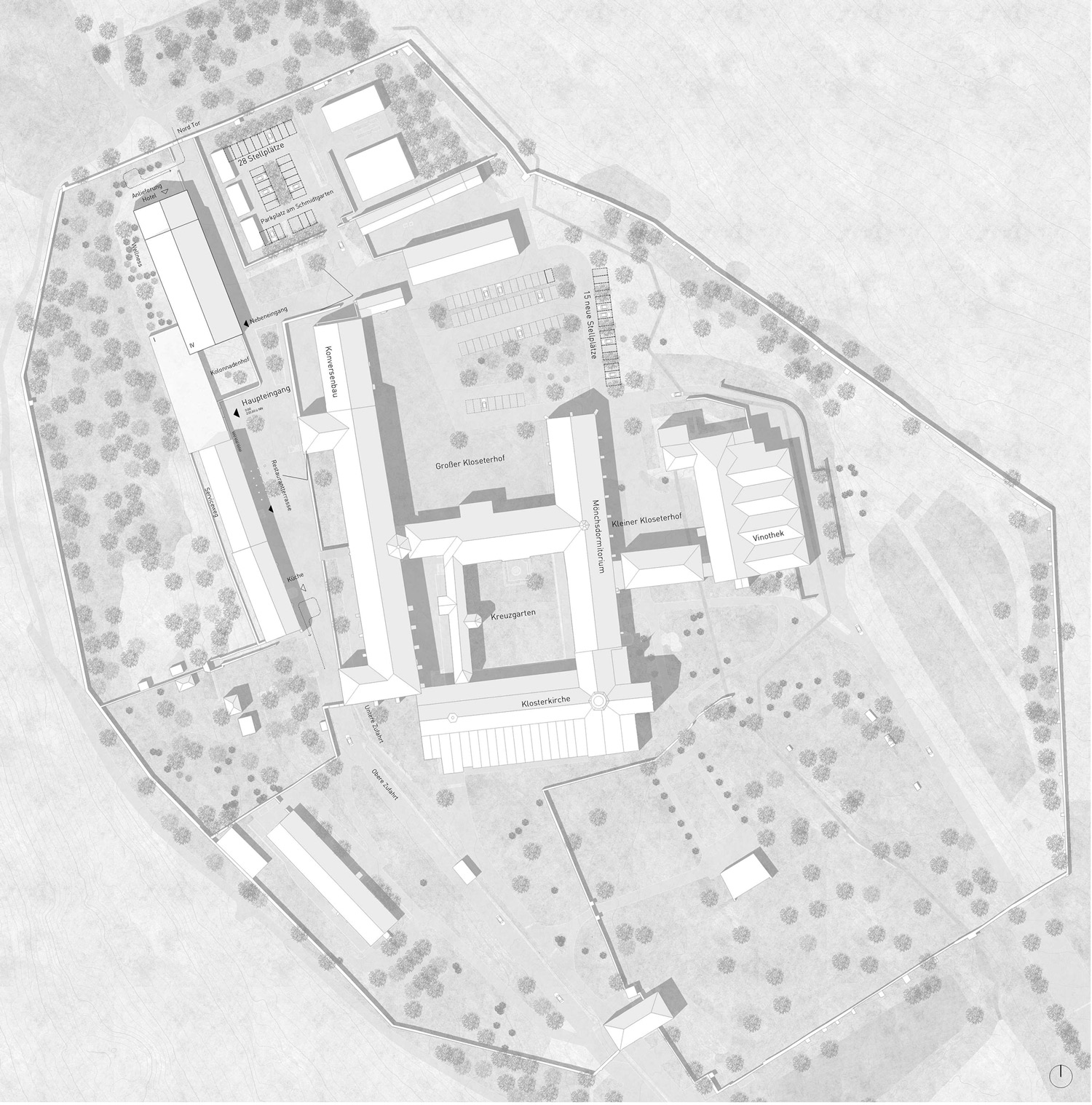
The volumetry of the new hotel extension of Eberbach Abbey follows the parameters of form and scale found on site. Its distance to the existing hotel creates an independent volume, whereas the archetypal house shape complements the built environment of the monastery and expands it in a contemporary manner. The extension respects and extends the topography of the existing roofs of the entire complex as well as its decreasing density from its center to its limits.
The new building follows the height of the existing one, sloping down towards the end of the site in order to preserve the presence of the dense forest behind the monastery walls.
Die Volumetrie der Erweiterung des Hotels Kloster Eberbach folgt den bestehenden Parametern von Form und Maßstab. Die Distanz zu dem bestehenden Hotel erzeugt ein eigenständiges Volumen. Die archetypische Hausform ergänzt die gebaute Umwelt des Klosters und erweitert sie in zeitgenössischer Art und Weise. Die Erweiterung respektiert und erweitert die Topografie der bestehenden Dächer des Gesamtkomplexes sowie die abnehmende Dichte vom Zentrum zu den Rändern.
Das neue Gebäude folgt der Höhe des bestehenden Hotels und fällt zum Ende des Geländes ab, um die Präsenz des dichten Waldes hinter den Klostermauern zu erhalten.


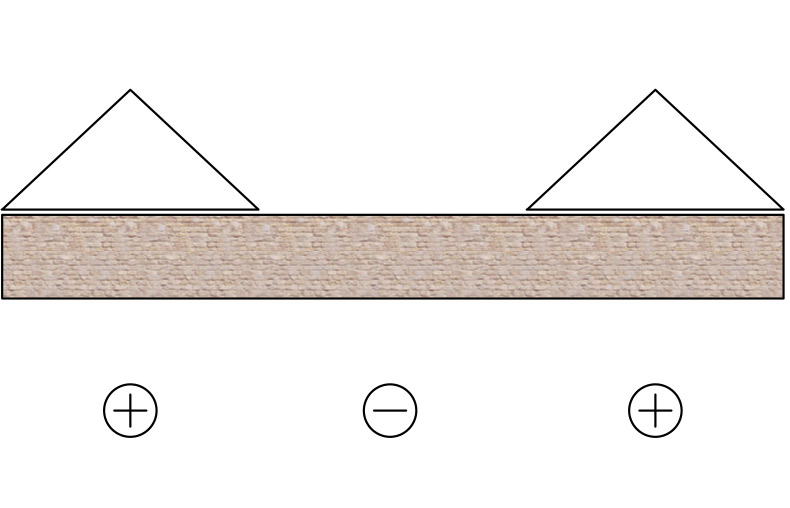
Density rhythm
Bebauungsrythmus
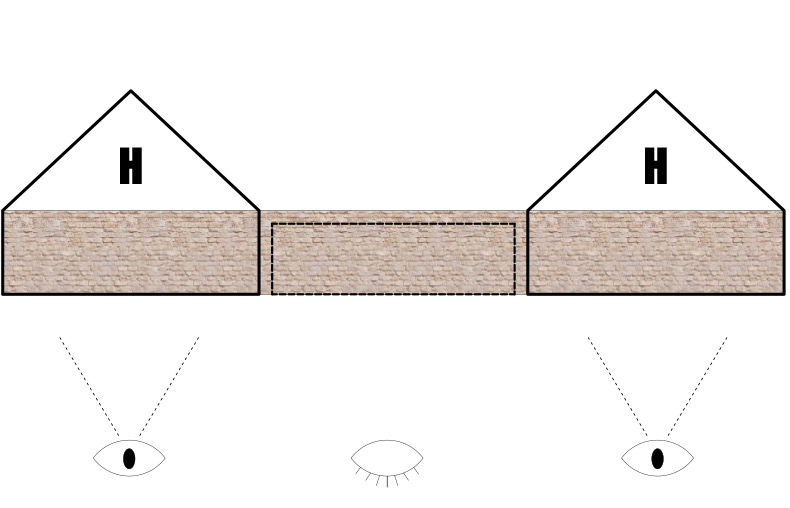
Roof topography
Dachlandschaft
Following the principles of the existing building, the new building absorbs the inner historical wall, protects it and insures its visual presence inside and outside of the hotel building, including it in its everyday use. This gesture of integration reinforces the importance of the wall as a connecting element of the entire monastery ensemble.
The orientation and position of the new building determines the first appearance image of the hotel upon arrival. The two strong and elongated volumes are juxtaposed with a light structure that stands as a connection between the old and the new and at the same time respects and continues the built rhythm of the area. This middle volume takes on the height of the wall, making itself invisible from the outside and creating a relationship with its surroundings without cutting off the presence of the forest.
Den Prinzipien des bestehenden Gebäudes folgend, nimmt das neue Gebäude die innere historische Mauer auf, beschützt sie und erhält von innen und außen ihre visuelle Eigenständigkeit. Diese Geste der Einbindung der historischen Mauer in das neue Gebäude schließt ihre Präsenz in der täglichen Nutzung des Hotels ein und verstärkt damit ihre Wichtigkeit als verbindendes Element des Klosterensembles.
Die Ausrichtung des neuen Gebäudes bestimmt das neue Ankunftsbild des Hotels. Den festen Volumen der beiden langgestreckten Häuser steht das neue Zwischenvolumen gegenüber – eine leichte Struktur, die als Verbindung zwischen Altbau und Neubau steht und gleichzeitig den Bebauungsrythmus des Areals respektiert und fortführt. Es nimmt die Höhe der Mauer an, ist nach außen unsichtbar und schafft eine Beziehung zu seiner Umgebung, ohne die Präsenz des Waldes abzuschneiden.
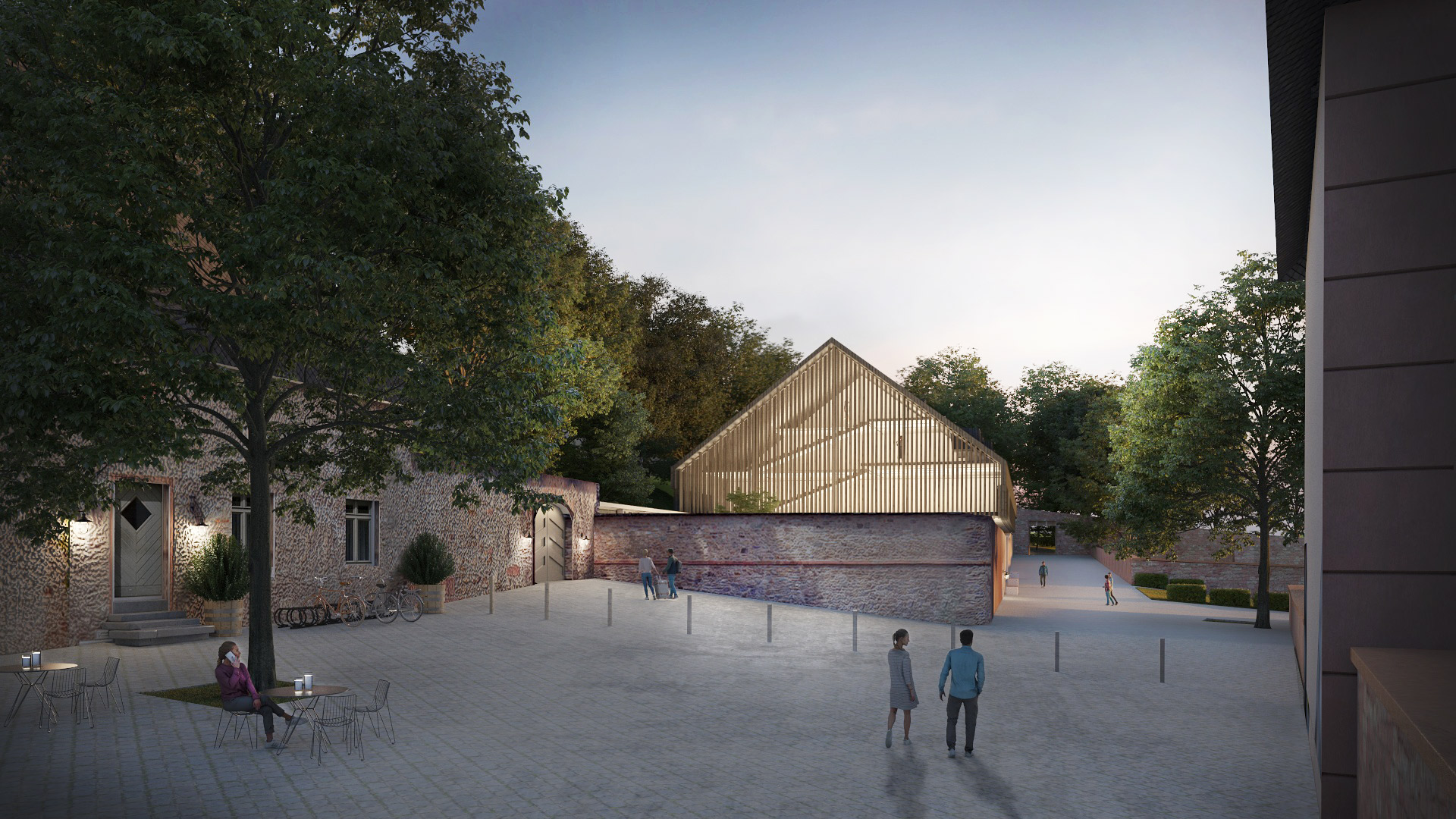
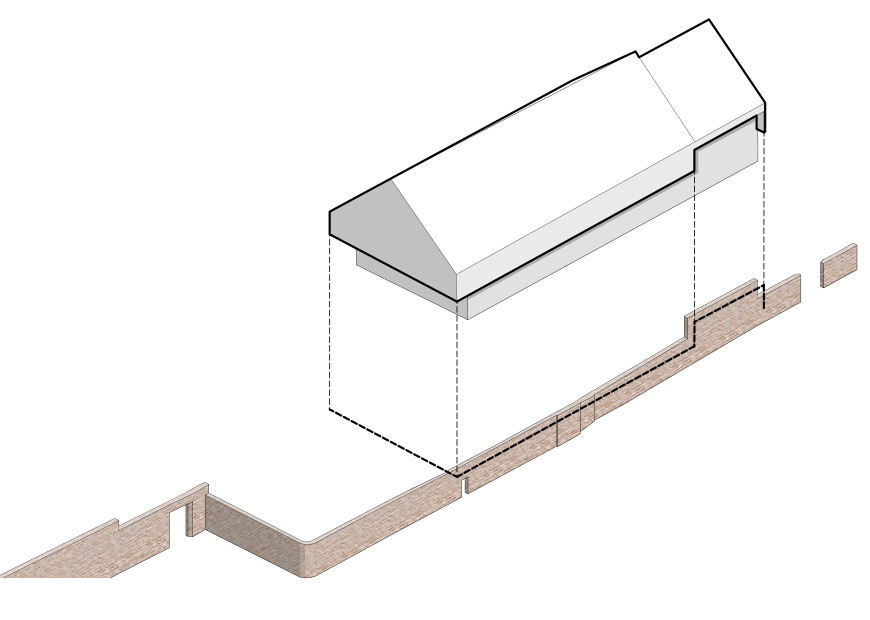
Protecting the historical wall
Schutz der historischen Mauer
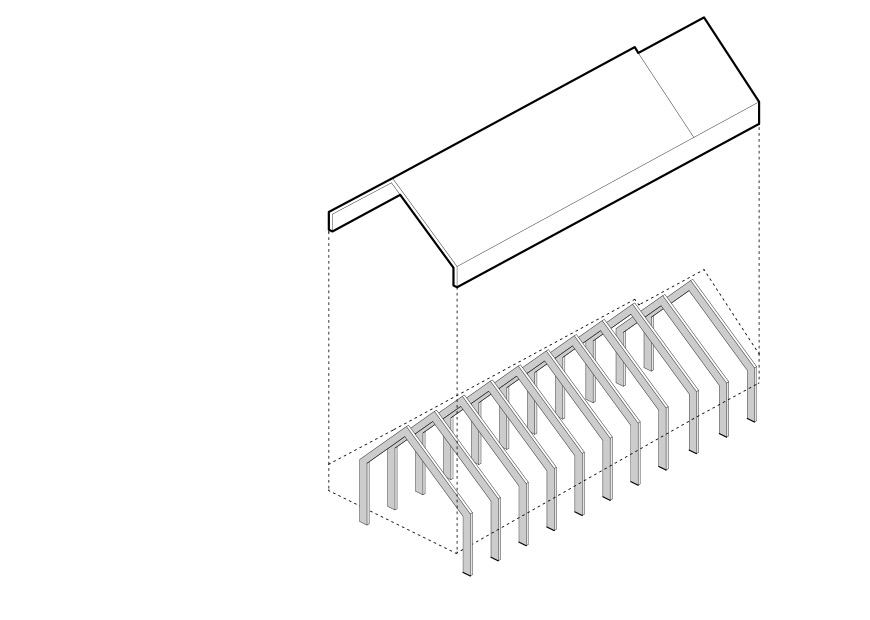
Wooden structure = CO2 saver
Holzkonstruktion = CO2 Speicher
The extension is designed as a sustainable wooden structure – as a synthesis of innovative building methods and the traditional renewable building material. By using a different material than the existing building, the extension honestly shows that it comes from another time and pays respect to the timeless and durable natural stone walls of the abbey.
Furthermore, wood adds tactile, olfactory, sustainable and ecological aspects to the monastery ensemble and contributes to a good indoor climate.
Die Erweiterung ist als nachhaltige Holzkonstruktion konzipiert – als Synthese innovativer Baumethoden und dem traditionellen nachwachsendem Baustoff. Durch die Benutzung eines anderen Materials als die vorhandenen Gebäude, zeigt die Erweiterung auf ehrliche Weise, dass sie aus einer anderen Zeit stammt und zollt Respekt vor den zeitlosen und langlebigen Natursteinmauern sowie den denkmalgeschützten Gebäuden.
Des Weiteren fügt Holz taktile, olfaktorische, nachhaltige und ökologische Aspekte dem Kloster Ensemble hinzu und trägt zu einem guten Raumklima bei.
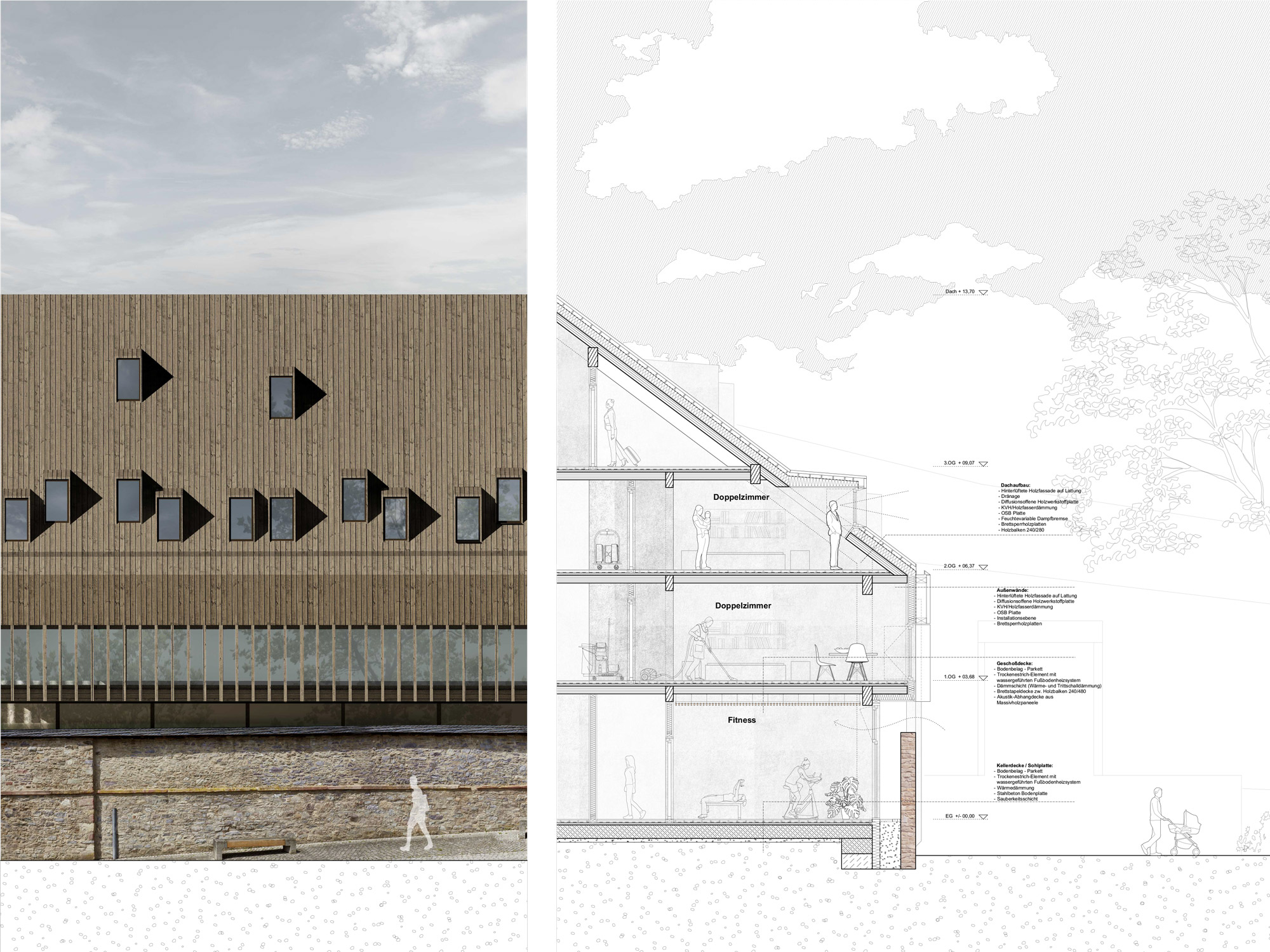
The design of the facade of the extension takes on some important parameters of the surroundings. Its homogeneous surface does not compete with the characteristic facades of the monastery. This homogeneity is created by the Brise-Soleil, which react to the thickness of the existing wall, act as sun protection and are perceived as a solid surface when viewed from an angle.
At the same time, the facade offers the rooms more daylight than the small windows of the existing hotel. The rooms on the two upper floors each have two windows, which are not arranged in a band, but rather strengthen the roof as a homogeneous surface through their offset.
The depth of the Brise-Soleil and the roof windows creates a monastery-inspired atmosphere – protected and enclosed in thick walls.
Die Gestaltung der Fassaden der Erweiterung nimmt einige wichtige Parameter der Umgebung auf.
Die homogene Oberfläche tritt nicht in Konkurrenz zu den charakteristischen Fassaden des Klosters. Diese Homogenität wird durch die Brise-Soleil erzeugt, die auf die Dicke der bestehenden Mauer reagieren, Sonnenschutz bilden und bei schräger Betrachtung als geschlossene Fläche wahrgenommen werden.
Gleichzeitig bietet die Fassade den Zimmern mehr Tageslicht, als die kleinen Fenster des bestehenden Hotels. Die Zimmer der beiden oberen Etagen haben jeweils zwei Fenster, welche nicht in einem Band angeordnet sind, sondern durch ihr verspringen das Dach als homogene Fläche stärken.
Die Tiefe der Brise-Soleil und der Dachfenstern kreieren eine vom Kloster inspirierte Atmosphäre – geschützt und in dicke Mauern eingeschlossen.
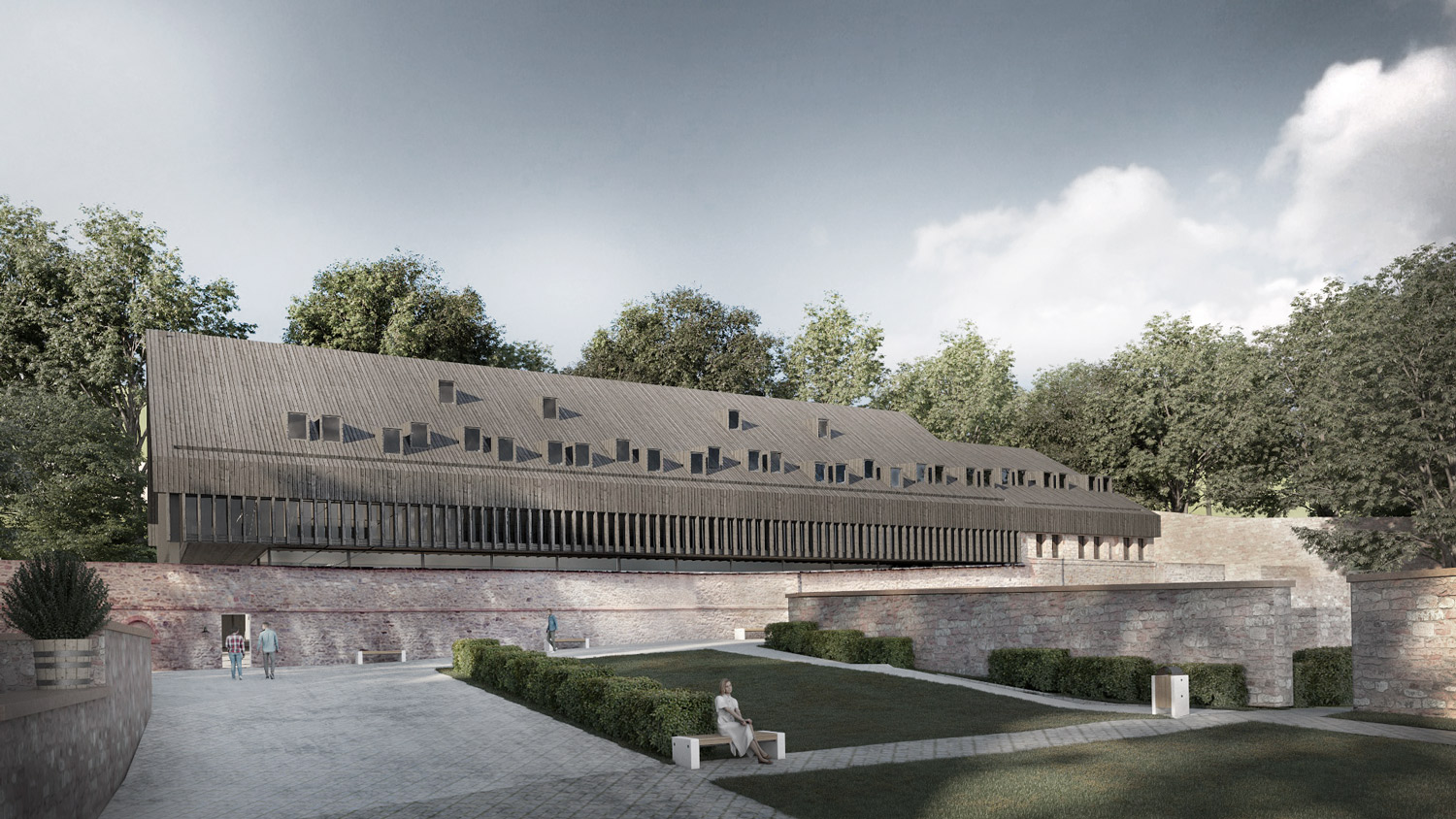
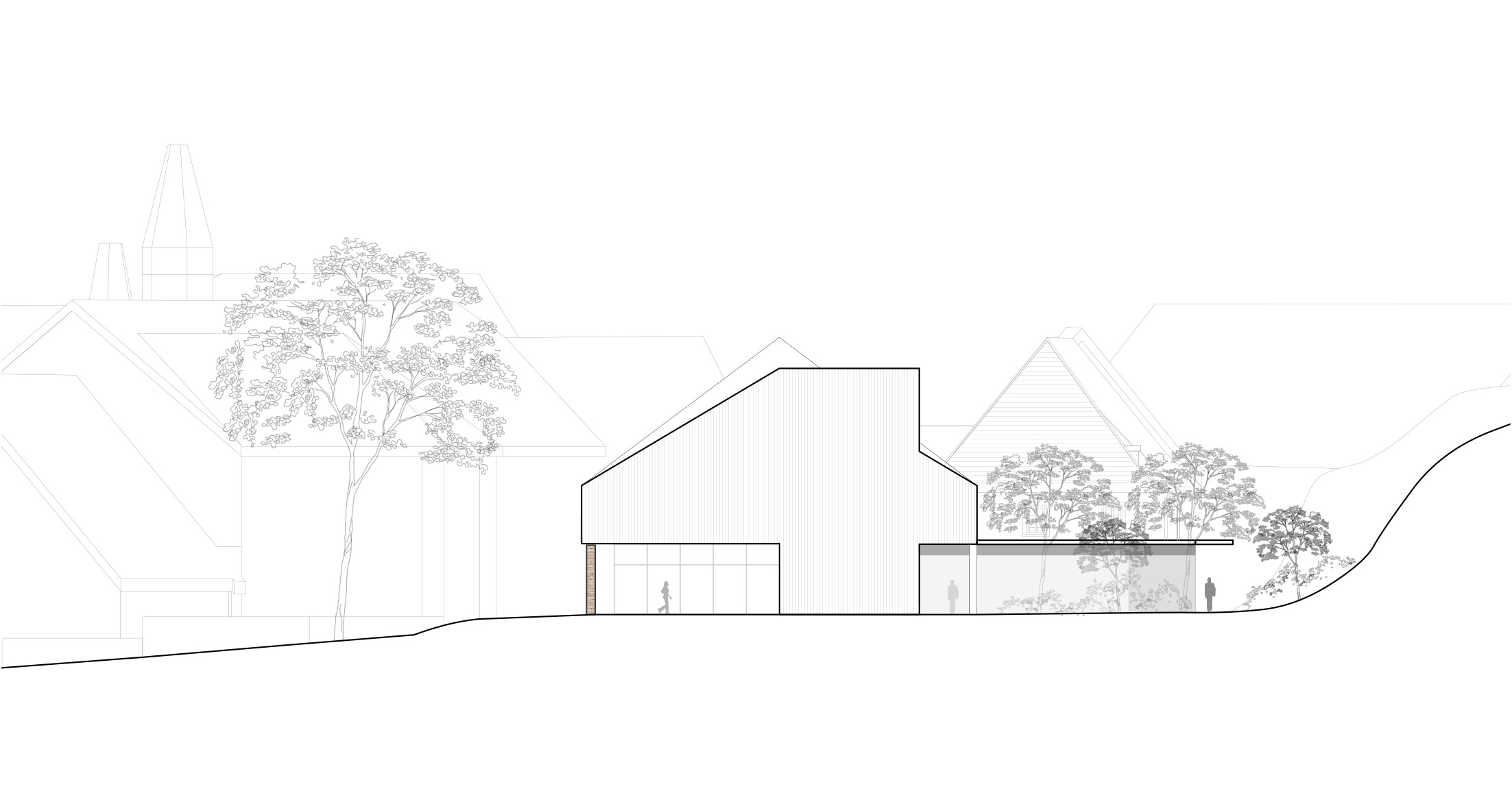

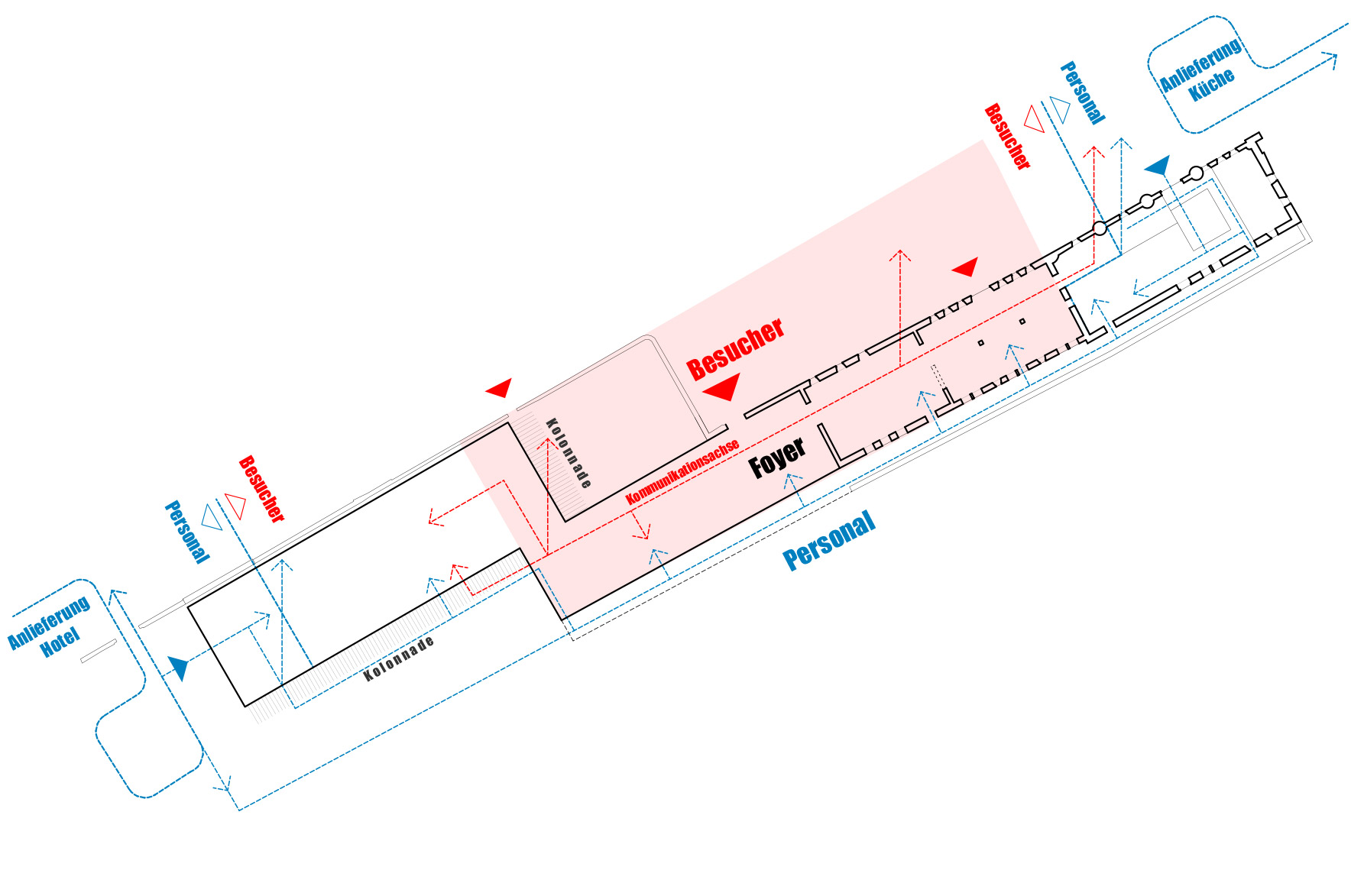
Communication
Erschließung
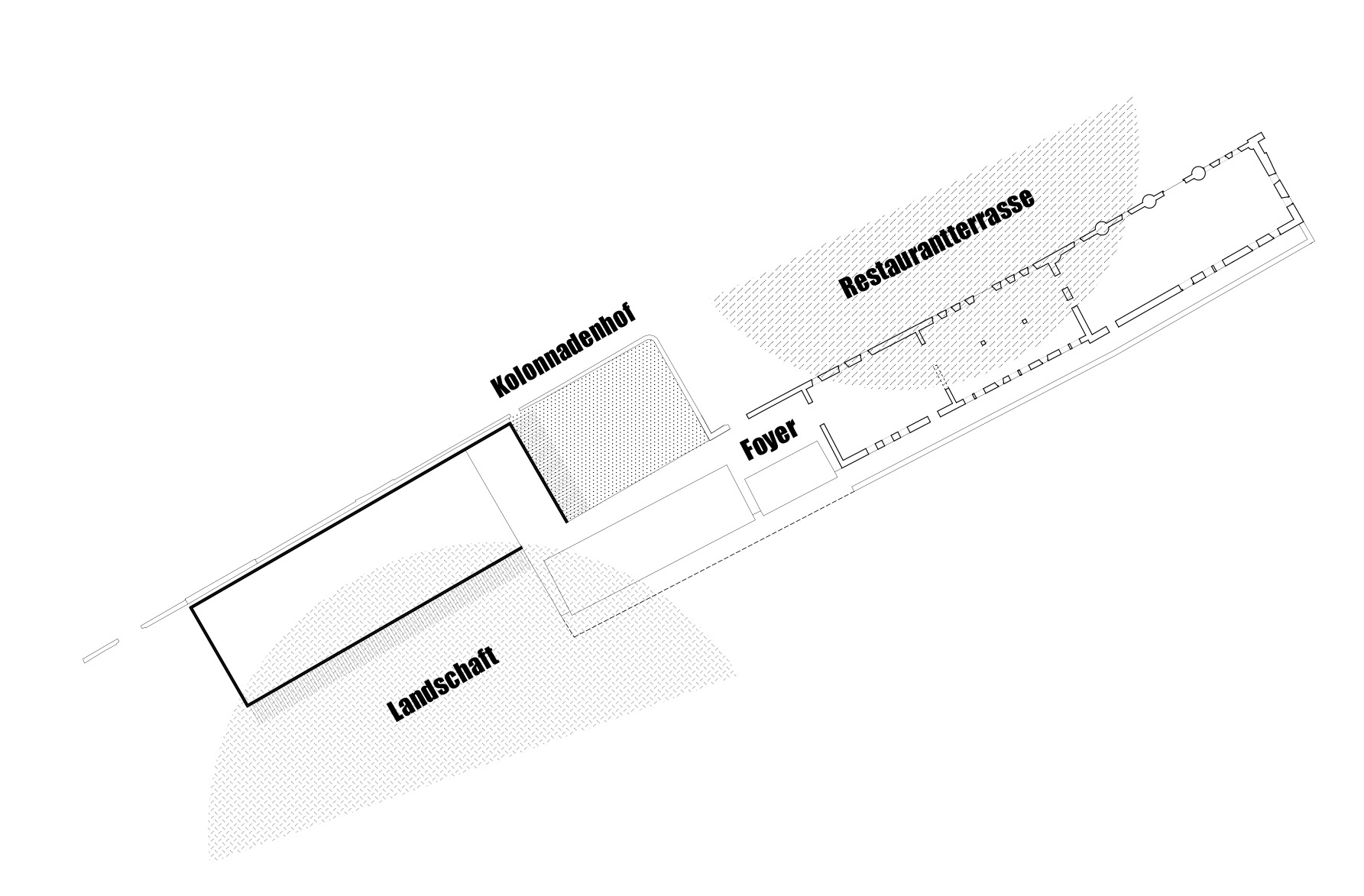
Outdoor areas
Außenbereiche
The access to the foyer is through the two existing openings in the historic wall. Using the protuberance of the wall a new outside area is created, called the colonnade courtyard, which becomes a part of the hotel’s public area. There are a total of three outdoor areas, which gradually change their characters from public to private: 1. The restaurant terrace, which is accessible to everyone on the monastery grounds; 2. The colonnade courtyard, which acts as an outside area of the hotel foyer and the conference area, is surrounded by the historic wall and makes the integration of the wall into the new building visible; 3. The northwestern landscape, which offers a private, serene view of the forest for the spa.
Der Zugang zum Foyer erfolgt durch die beiden bestehenden Öffnungen der historischen Mauer. Die Ausstülpung der Mauer erzeugt einen neuen Außenbereich – der Kolonnadenhof, der zum öffentlichen Teil des Hotels gehört. Insgesamt gibt es drei Außenbereiche, die schrittweise von der öffentlichen zur privaten Ausrichtung des Programms übergehen: 1. Die Restaurantterrasse, die für jedermann zugänglich ist und sich direkt auf dem Klostergeländer befindet; 2. Der Kolonnadenhof, der ein Außenbereich des Foyers und der Tagungsbereich ist, ist von der historischen Mauer umgeben und macht die Einbindung der Mauer in das neue Gebäude sichtbar; 3. Die nordwestliche Landschaft, die einen privaten, ruhigen Blick auf den Wald für den Wellnessbereich bietet.
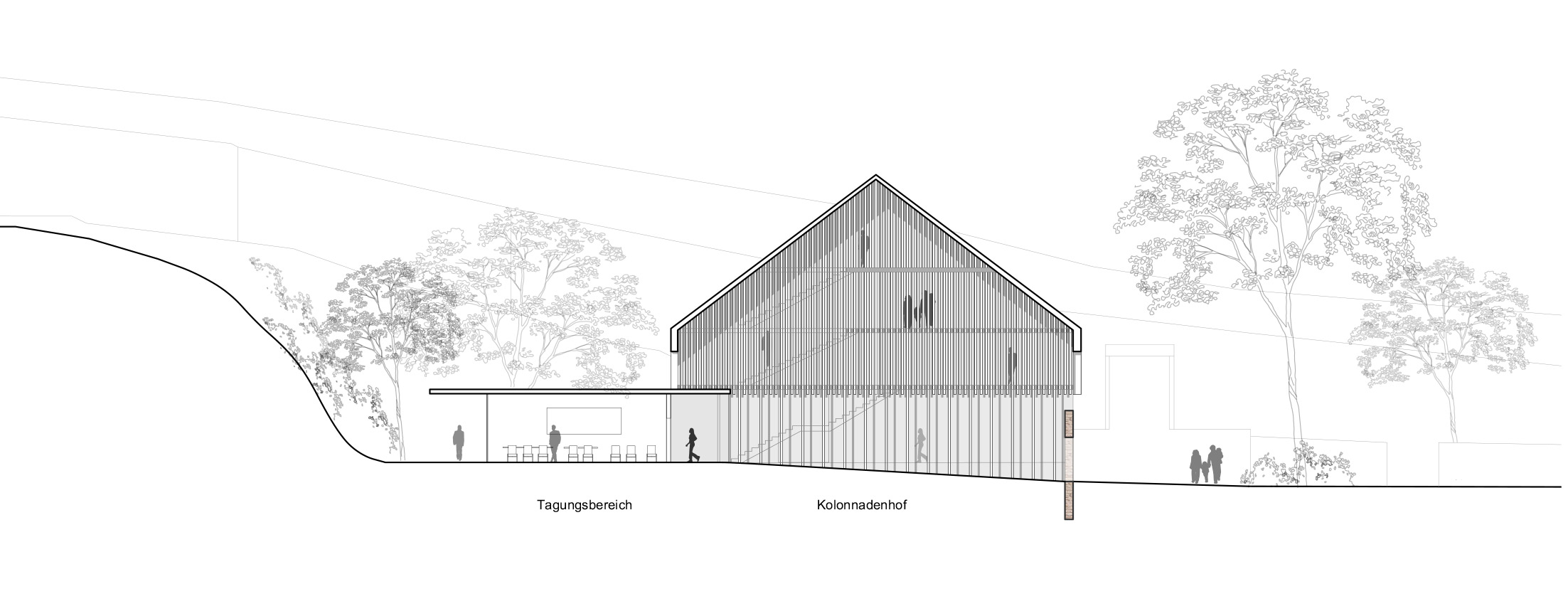
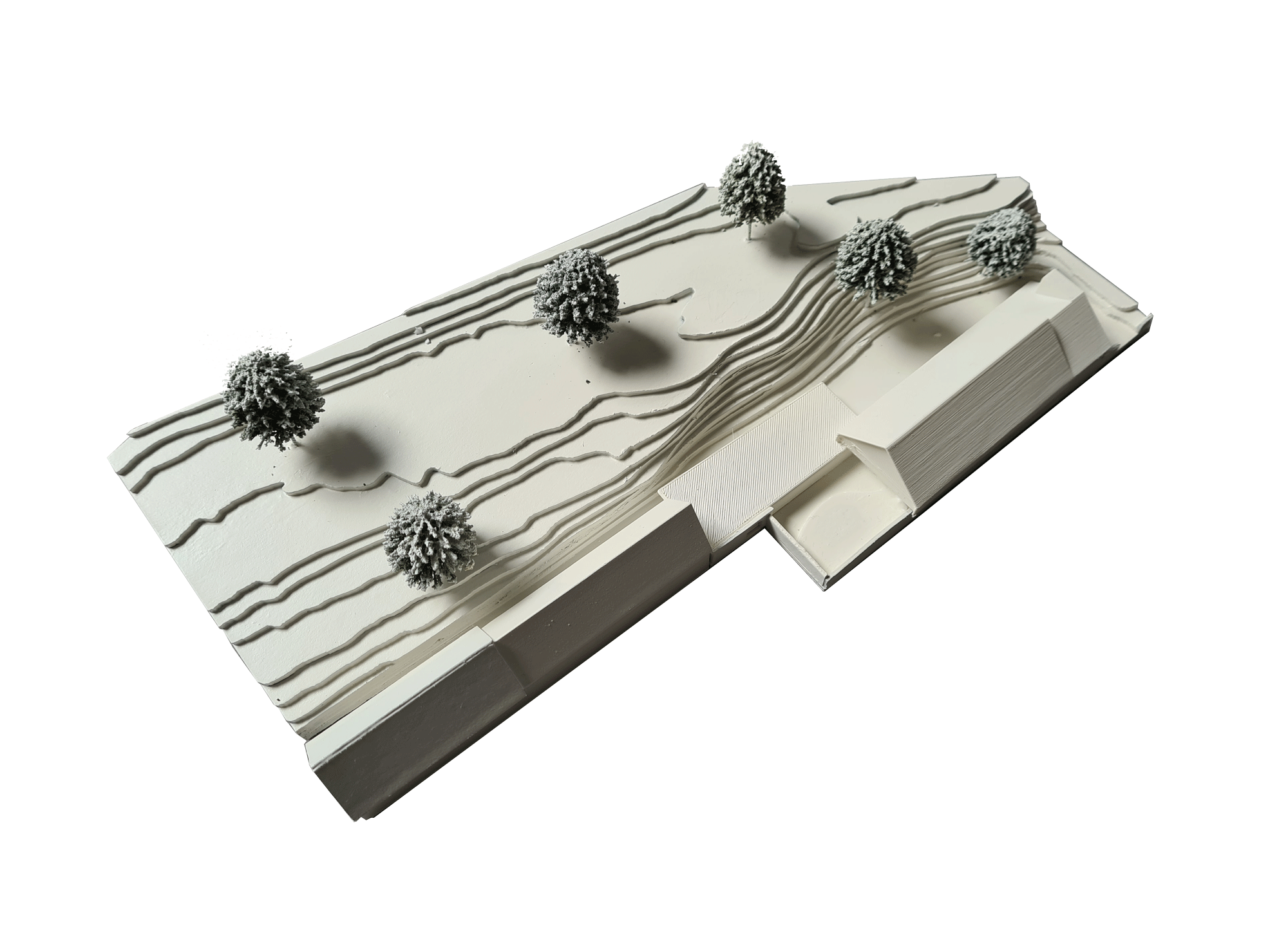
The clear, functional organization of the entire hotel enables visitors to find their way around easily. A main communication axis runs along the entire hotel in a south-north direction, from which all functions can be accessed. The two arrival points in the south (main entrance) and east (side entrance) use the two existing gates of the inner monastery wall and lead to the communication axis. Together they form a central area consisting of the foyer with the attached colonnade courtyard, the conference area, the reception of the wellness area and the access to the restaurant and its terrace. As part of the foyer, on the main facade of the new building facing the colonnade courtyard, the promenade stairs lead to viewing platforms from which one has a view of the monastery areal and its roof landscapes.
Die klare funktionale Organisation des Gesamthotels ermöglicht den Besuchern eine einfache Orientierung. Entlang des Gesamthotels verläuft eine Hauptkommunikationsachse in Süd-Nord-Richtung, von der aus allen Funktionen erschlossen sind. Die beiden Ankunftspunkte im Süden (Haupteingang) und Osten (Nebeneingang) nutzen die zwei existierenden Tore der inneren Klostermauer und führen zu der Kommunikationsachse. Zusammen bilden sie einen zentralen Bereich bestehend aus dem Foyer mit angeschlossenem Kollonnadenhof, dem Tagungsbereich, der Rezeption des Wellnessbereiches und dem Zugang zum Restaurant mit Terrasse.
Als Teil des Foyers, an der zum Kolonnadenhof gerichteten Hauptfassade des Neubaus, führen die Promenadentreppe zu Aussichtsplattformen, von denen man einen Blick auf das Klosterareal und seine Dachlandschaften hat.
